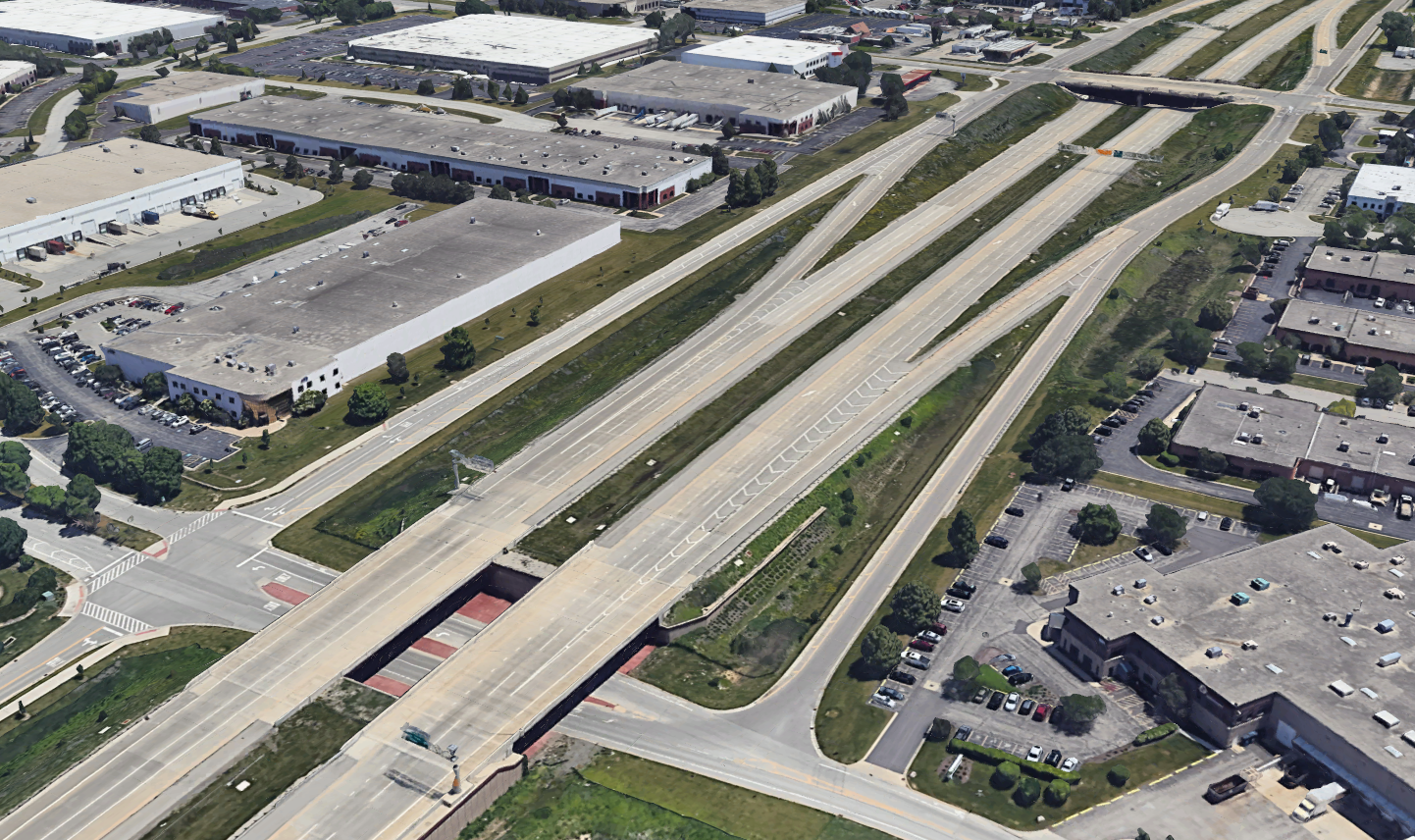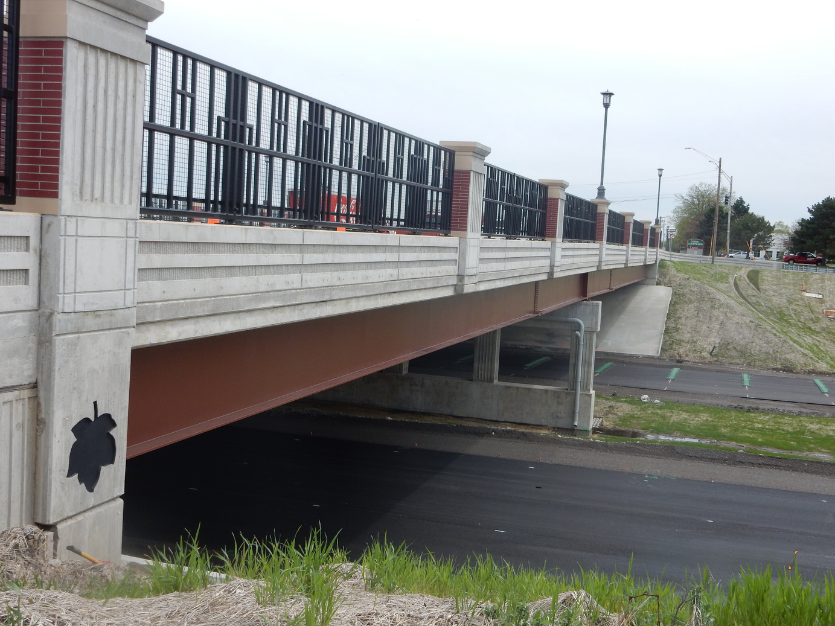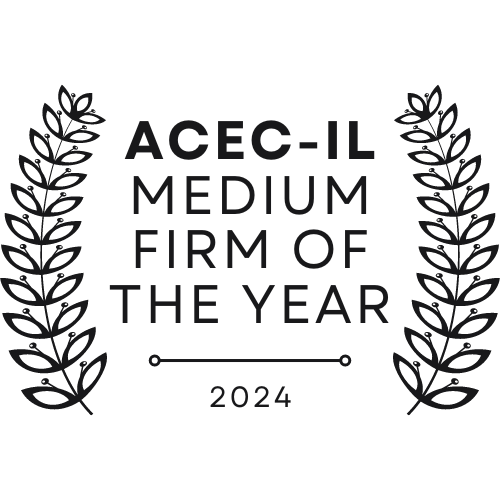Illinois State Toll Highway Authority (ISTHA)
URS Corporation
Structural Engineering
Drainage & Hydraulics
Civil Engineering
Construction Management Support
IL Route. 390 Arlington Heights Rd to Lively Blvd
2013-2016
Elgin O’Hare West Bypass, US Route 20 to Route 83. Phase II Engineering.
The Elgin O’Hare Western Access (EOWA) project involves the meticulous design of a new controlled access expressway, spanning from Route 20 to Illinois Route 83. This six-lane roadway is situated in the County of DuPage within the Chicago suburbs near O’Hare International Airport. Spanning between Arlington Heights Road on the west and Lively Boulevard on the east, the expressway will be a tolled facility under the ownership of the Illinois State Toll Highway Authority. Local and frontage road enhancements fall within the jurisdiction of the local municipality or the County of DuPage. Notable project features encompass 1.62 miles of six-lane pavement and shoulder, two new interchanges at Wood Dale Road and Prospect Avenue, dual bridges over Salt Creek and Prospect Avenue, a single bridge carrying Wood Dale Road over IL 390 (EOWA), retaining walls at strategic locations, a new toll plaza, right-of-way acquisition, utility relocation, local road improvements, signalized intersection design, frontage road design, major drainage system design (including detention ponds, compensatory storage areas, watershed rerouting, and major storm sewers), local sewer system rerouting and improvements, maintenance of traffic, safety enhancements, lighting, and highway signing. Construction will be executed through multiple contracts.
Key Project Elements:
Wood Dale Road Bridge over IL Rte. 390 (EOWA): HBM undertook the design of the Wood Dale Road Bridge over IL Rte. 390, a pivotal element of the EOWA project. The scope included the development of Traffic, Size, and Location (TS&L) plans, final Construction Plans, and Special Provisions for this two-span structure featuring integral abutments, wing walls, and a center pier. Recognized as a Gateway Structure, the bridge incorporates unique architectural features, enhancing its aesthetic appeal through a collaborative effort with the City of Wood Dale. Construction methodology includes staged construction to accommodate local traffic on Wood Dale Road, employing temporary soil retention systems. Structural tasks also encompassed the design of earth-retaining walls at various locations.
Drainage and Civil Support Services: HBM played a critical role in developing storm drainage and underdrain plans, specifications, and details for the 1.62-mile expressway. This work was based on drainage analyses provided by URS and reviewed by HBM, covering major and minor storm sewers, control structures, highway ditch plans and profiles, underdrain plans, and outfall structures into Salt Creek.
Design of Four (4) Retaining Walls: As part of the comprehensive scope of work, HBM executed the design of four retaining walls strategically positioned within the project area. These walls serve crucial functions in addressing terrain challenges and contributing to the overall stability and aesthetics of the expressway.
HBM’s Scope:
- Structural Design and Construction Support for Wood Dale Road Bridge over IL Rte. 390 (EOWA)
- Drainage and Civil Support Services for the corridor
- Design of four (4) Retaining Walls along IL Rte. 390 (EOWA)

The scope of work extended to the meticulous development of storm drainage and underdrain plans, encompassing drainage analyses provided by URS. Major and minor storm sewers, control structures, highway ditch plans, and profiles, along with underdrain plans and outfall structures into Salt Creek, were intricately detailed.
In addition, HBM’s responsibilities included the design of the Wood Dale Road Bridge, featuring TS&L Plans, final Construction Plans, and Special Provisions. The unique architectural enhancements of this Gateway Structure showcased a collaborative effort with the City of Wood Dale, ensuring aesthetic appeal while accommodating local traffic during construction.





