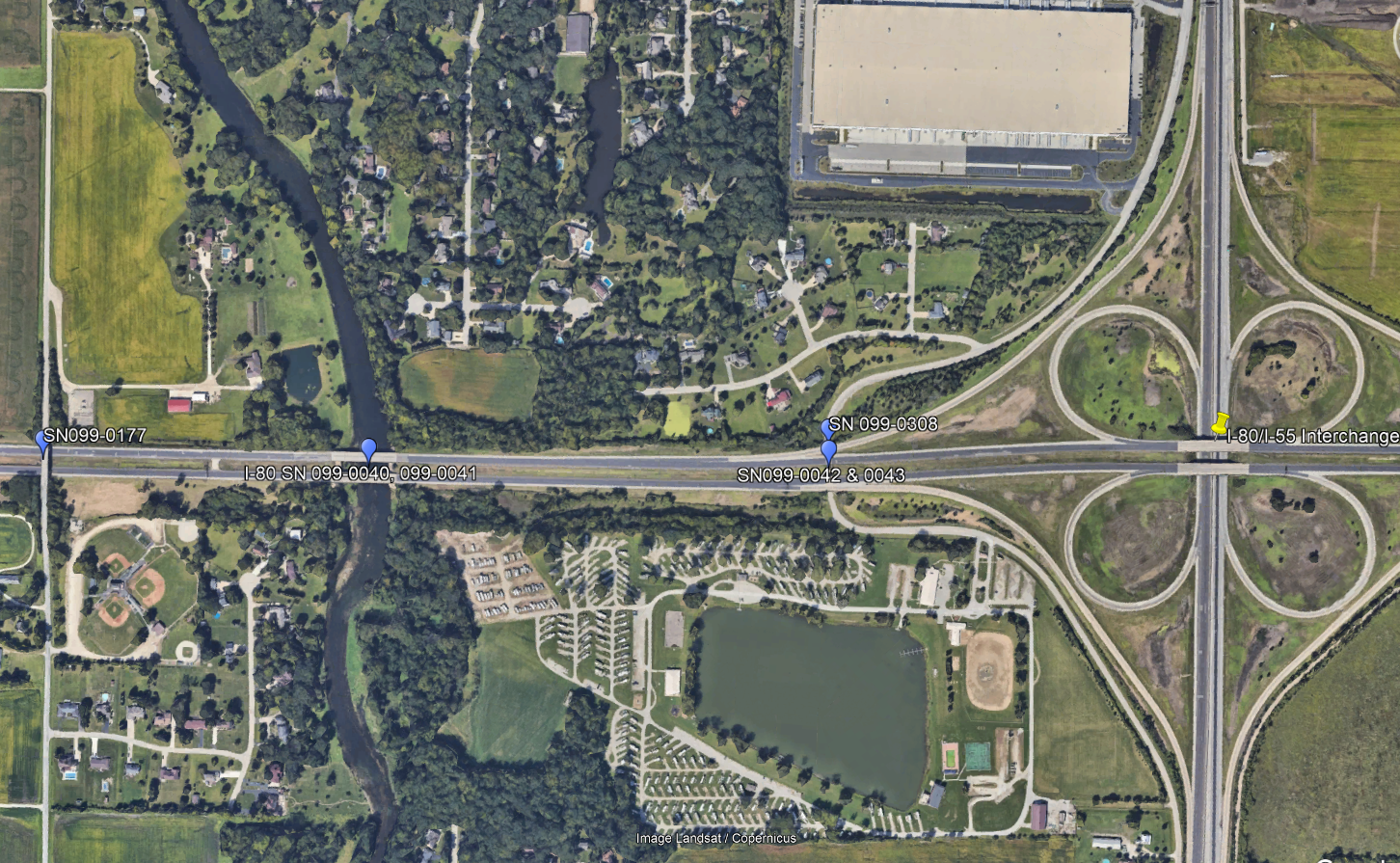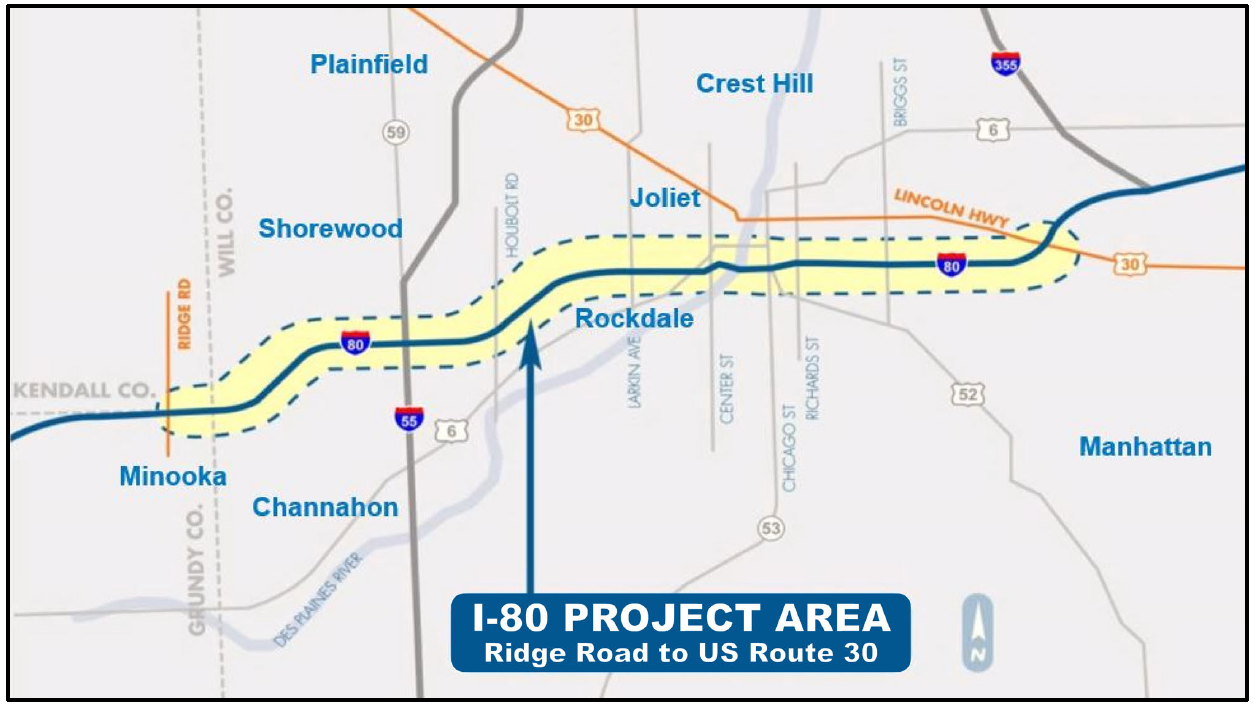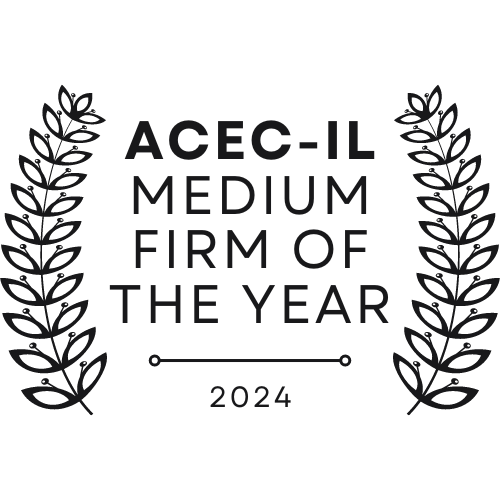Illinois Department of Transportation (IDOT)
Stantec
Phase II Design Services
Will County, IL
2023-Ongoing
I-80 from East of Ridge Road to Houbolt Rd; I-55 Interchange
Description of Project
HBM served as a Phase II structural engineering provider for a complex and time-sensitive project under Stantec’s supervision. In addition to five miles of mainline roadway reconstruction incorporating the addition of a future lane, Overall Project’s scope of work includes the construction of thirteen new bridges as well as new box culverts, noise walls, and retaining walls.
The more notable structures include: Shepley Road and River Road over I-80, I-80 over the DuPage River, I-80 over Frontage Road, I-80 over I-55, I-55 Ramp AA over I-55.
HBM was the Designer of Record for River Road over I-80 (SN 099-8304), 4 Culverts on I-80, Soldier Pile Retaining Walls along River Road, I-80 EB/WB over the DuPage River (SNs 099-8312 and 099-8313) and I-80 EB/WB (and Ramps A and D) over West Frontage Road (SNs 099-8314 and 099-8315).
HBM’s Scope:
- Preparation of Final Plans, Specifications and Estimate (PS&E)
- Structural Analysis and Design
- Quantity calculations
- Shop drawings review
- Phase III construction support
- Quality Assurance / Quality Control (QA/QC)
- I-80 EB/WB over DuPage River
- I-80 EB/WB and I-55 Ramps A & D over Frontage Rd
- River Road over I-80
- I-80 over River Road Zone A Culverts (4 Locations)
- Southeast Retaining Wall along River Road (Soldier Pile Wall)
- Northeast Retaining Wall along River Road (Soldier Pile Wall)

I-80 EB/WB over the DuPage River consists of a three-span continuous, dual structure. The overall length of this structure includes spans of 94’-5”, 122’-1”, and 94’-5”, with corresponding overall widths for the eastbound and westbound segments. The Eastbound structure facilitates travel lanes, future travel lanes, and shoulders, while the Westbound structure accommodates travel lanes, future and auxiliary travel lanes, and shoulders. The proposed superstructures for these bridges comprise reinforced concrete decks supported by multiple IL54 PPC beams placed at specific intervals. The substructures are comprised of drilled shaft bents with webwalls and permanent casing socketed into bedrock. Additionally, semi-integral abutments on steel piles are utilized, along with aggregate slopewalls and animal crossings at each end. The project falls under Seismic Performance Zone 1, with a linear alignment. The construction is estimated to cost approximately $6,745,000 for the bridge alone.
I-80 EB/WB (and I-55 Ramps A and D) over Frontage Road consists of single-span, dual structures with specific widths and features for each direction. The proposed superstructures for these bridges involve reinforced concrete decks supported by IL27 PPC beams at specified intervals. The substructures consist of integral abutments on steel piles, necessitating careful consideration due to access limitations and clearance requirements. Temporary Soil Retention Systems and Temporary MSE Walls with Wire Facing are part of the staging concept to support construction. The project also falls under Seismic Performance Zone 1, with curved alignments for certain sections.
River Road over I-80 is a new two-span bridge (115′-0″ each) which will replace the existing four-span bridge carrying River Road over Interstate 80 in Will County, Illinois. The proposed structure will have a back-to-back of abutments length of 233.7 feet and an out-to-out width of 43.8 feet. The proposed superstructure consists of reinforced concrete decks supported on the 40″ Web Plate Girders. The substructure consists of Integral Abutments on Steel H-Piles and Pier on Drilled Shafts.
I-80 over River Road Zone A Culverts (4 Locations): the existing single cell concrete box culvert will be removed and replaced with a cast-in-place three-cell box culvert The culvert will have a length of 260 feet (out-to-out headwalls measured perpendicular to the centerline of the roadway) and a total width of 20 feet with up to 5.0 feet of embankment fill on the top as the I-80 proposed grade will be raised by up to 3.0 feet at the culvert location. Horizontal cantilever wingwalls are proposed at each end. The culvert replacement will be done on staged construction to maintain traffic on I-80.
Southeast Retaining Wall along River Road (Soldier Pile Wall)
& Northeast Retaining Wall along River Road (Soldier Pile Wall) are the two soldier pile retaining walls proposed along River Road. Both walls are 360′-0″ and 317′-8′ respectively.





