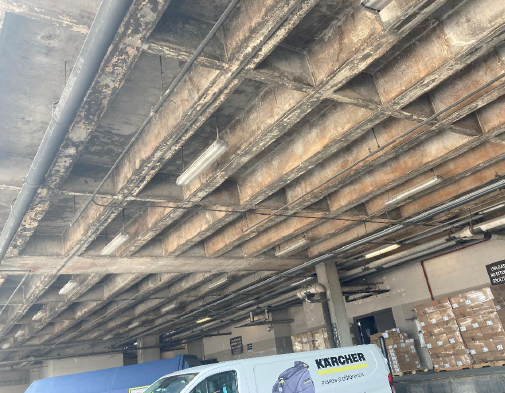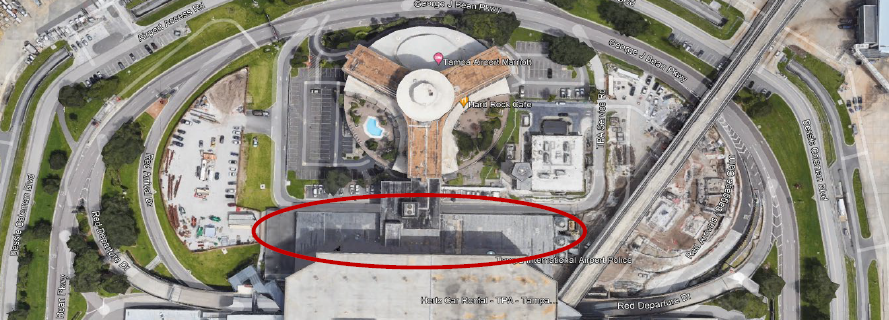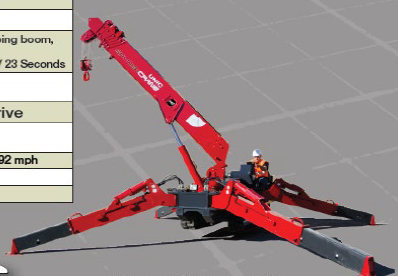Project Owner
Milburn Demolition
Client
Milburn Demolition
Services Provided
Structural Engineering
Demolition Analysis & Procedure
Location
Tampa, FL
Year of Demolition
2022
Tampa International Airport Administrative Building Demolition
HBM Engineering Group, LLC has been engaged by Milburn Demolition to provide structural engineering services for the Tampa International Airport Administrative Building demolition in Tampa, Florida. The 2-story building, approximately 450’ x 120’, is to be partially removed. The structure comprises a 4.5” lightweight reinforced concrete slab, reinforced concrete joists, composite steel beams, and additional features outlined in the existing plans.
- Lot Data (Approximated):
- Length: 450’-0”
- Width: 120’-0”
- Building Data (Approximated):
- Year Built: 1968 and 2003
- Two-story building
- Approximate Area: 54,000 SF
HBM’s Scope:
- Structural Engineering
- Demolition Analysis and Procedure

DEMOLITION PROCEDURE:
GENERAL:
- Adherence to Milburn Site Specific Safety Plan and OSHA requirements.
- Verification of disconnection of underground and overhead utilities.
- Fencing of the entire construction area.
- Protection of the main airport building with hand separation.
- Legal offsite disposal of all debris.
SECOND FLOOR & ROOF REMOVAL:
- Demolition of the single-story structure to the west before 2nd-floor demolition.
- Use of Lull 1044C-54 to hoist equipment onto the 2nd story.
- Removal of metal deck roof structure with small equipment and robots.
- Careful separation of the roof to avoid damage to remaining columns.
FIRST FLOOR REMOVAL:
- Installation of shoring towers on the ground floor after 2nd-floor removal.
- Saw cutting of slabs and beams at columns to remain after shoring installation.
- Crane and rigging support for spandrel beams removal.
EQUIPMENT:
- Cat 305E CR Mini Hydraulic Excavator
- Brokk 170 demolition machine
- Brokk 200 demolition machine
- S70 Skid-Steer Loader
- Self-Propelled Scissor Lifts
4. STRUCTURAL ANALYSIS:
- Analysis of the second-floor slab capacity using Ener Calc.
- Verification of the structure’s capacity to withstand equipment loads during roof removal.
- Evaluation of joists, composite beams, reinforced concrete spandrel beams, and columns.
- Use of ASCE 7 load combinations.





