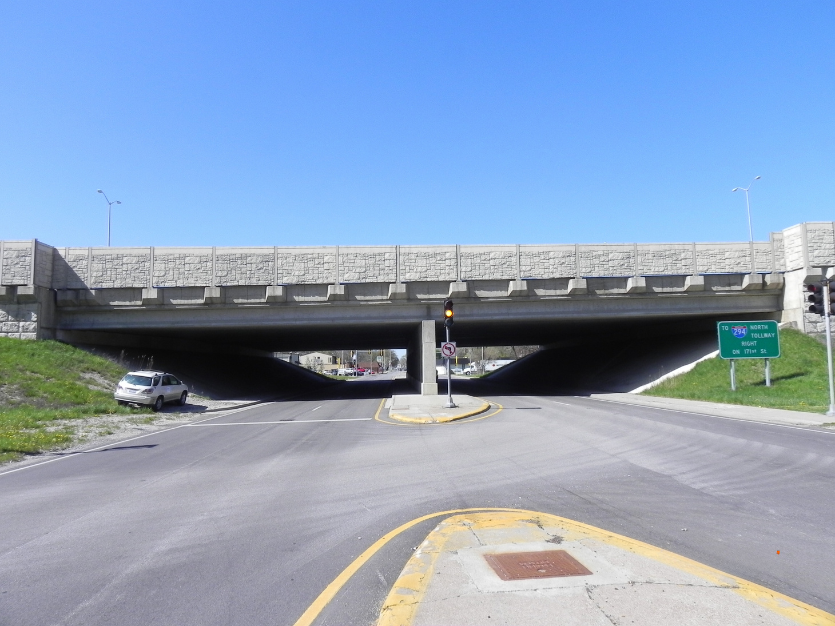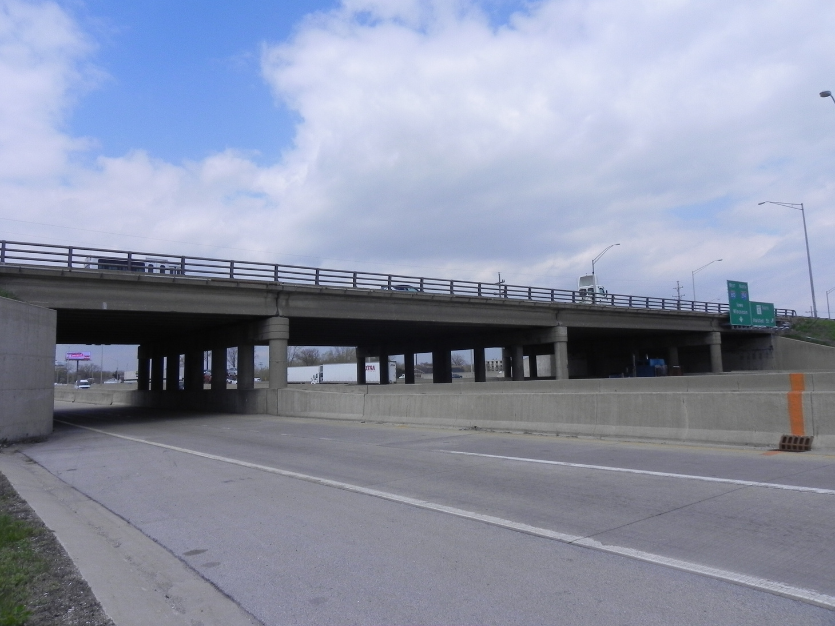Illinois State Toll Highway Authority (ISTHA)
Illinois State Toll Highway Authority (ISTHA)
Phase II Design Services
Structural Engineering
Civil Engineering
I-294-M.P. 0.0(I-94/IL394) to M.P. 5.3(167St)
2016
I-294 Roadway and Bridge Rehabilitation, I-94/IL-394 to 167th Street. Phase II Engineering.
The I-294 Roadway and Bridge Rehabilitation project encompassed critical infrastructure improvements on the Tri-State Tollway between Mile Post 0 (I-94/IL394) and Mile Post 5.3 (167th Street) in Cook County, Illinois. The primary focus was on the rehabilitation of two mainline bridges and one Crossroad Bridge, alongside various roadway design enhancements.
Bridge Structures:
Bridge #115: I-294 under Halsted Street (HBM)
- A four-span structure with precast prestressed concrete girders on reinforced concrete piers and stub abutments.
- Exterior spans (Spans 1 and 4) are 41’-0” long, and interior spans (Spans 2 and 3) are 72’-4” long.
- Overall length of 226’-8”, overall width of 94’.
- Carries 2 northbound and 2 southbound traffic lanes over I-294, with one ramp lane in each direction.
Bridge #118: Northbound I-294 over Center Street (Hanson)
- A three-span structure consisting of precast prestressed concrete I-beams on reinforced concrete piers and pile cap abutments.
- Overall length of 156’-10”, overall width of 90’-1”.
- Originally built in 1957, widened and rehabilitated in 1966, 1980, and 2007.
Bridge #121: Southbound I-294 over Dixie Highway (HBM)
- A two-span structure with precast prestressed concrete I-beams on a reinforced concrete pier and integral abutments.
- Overall length of 151’-0”, overall width varying between 102’-7” and 104’-5 7/8”.
- Originally built in 1957, widened in 1966 and 1979, and replaced in 2005.
HBM’s Scope:
- Bridge Inspections
- Bridge Condition Reports
- Bridge Rehabilitation plans
- Maintenance of Traffic Plans
- Earthwork cross-sections
- Horizontal and vertical alignment layout designs
- Ditch profiles
- Utility plans

The comprehensive scope of work included the design and preparation of all construction plans for the mainline pavement and shoulders. This involved detailed earthwork cross-sections, horizontal and vertical alignment layout designs, ditch profiles, and utility plans. Bridge inspections were conducted, leading to the preparation of a comprehensive bridge condition report, along with rehabilitation design plans.
HBM played a pivotal role in developing maintenance of traffic strategies, conducting traffic barrier warrant analyses, and formulating construction staging plans with meticulous coordination for Maintenance of Traffic. These efforts were integral to ensuring the smooth execution of construction activities while minimizing disruptions to traffic flow.





